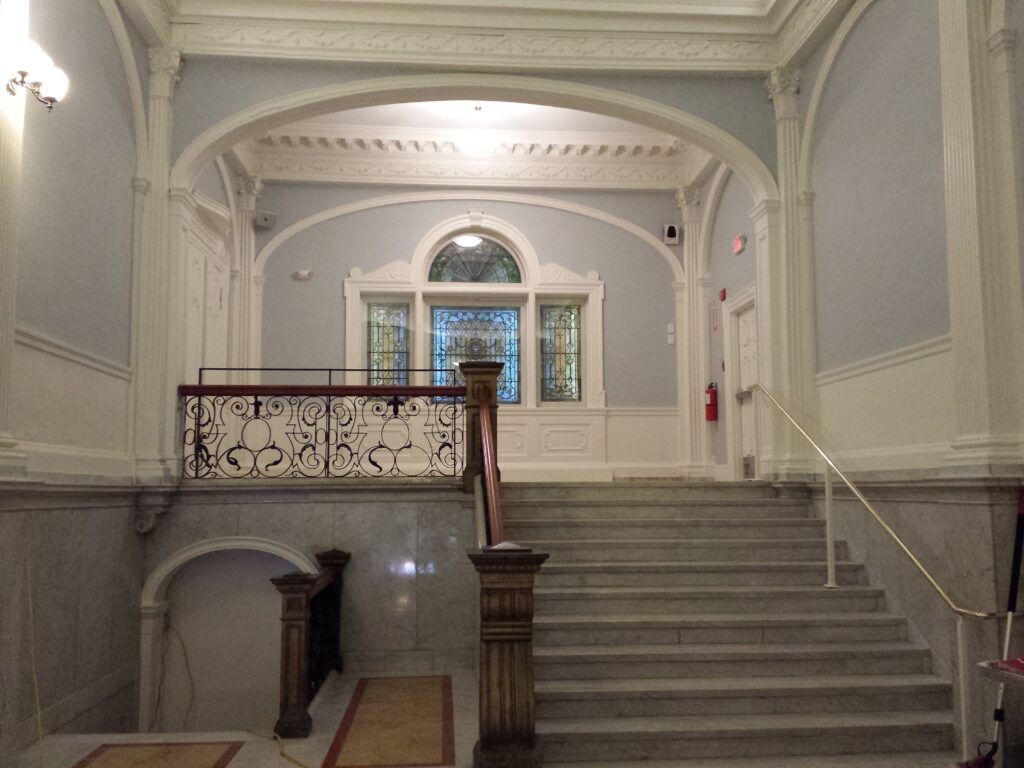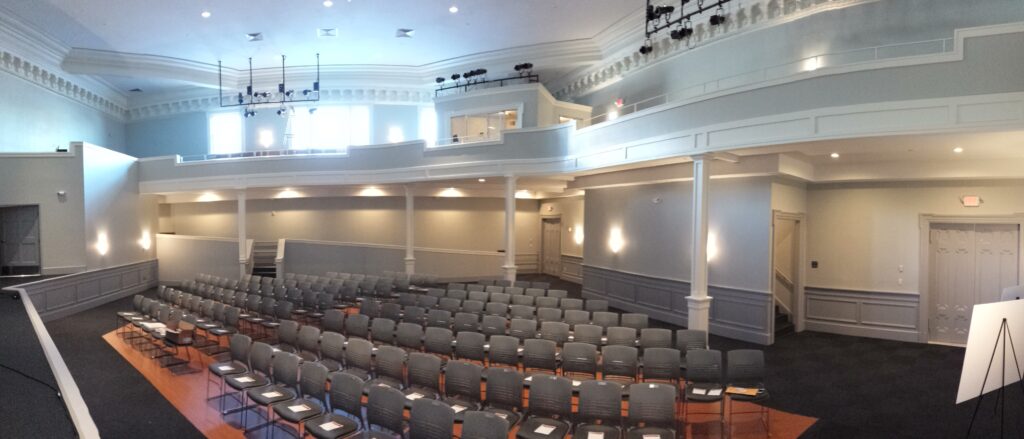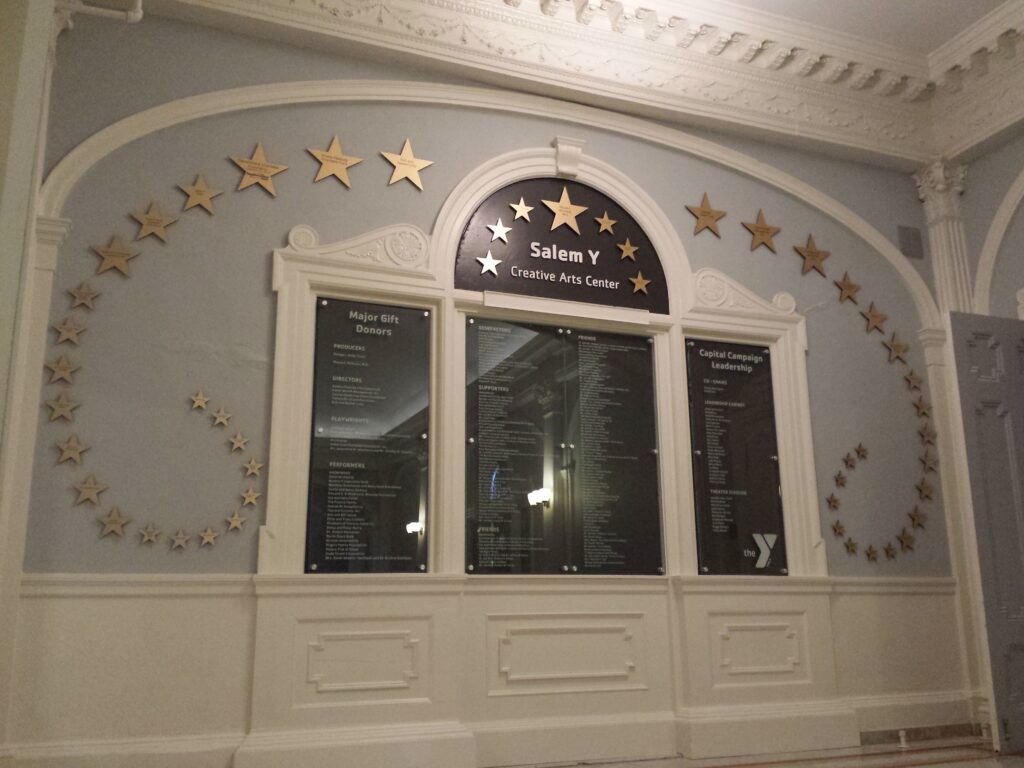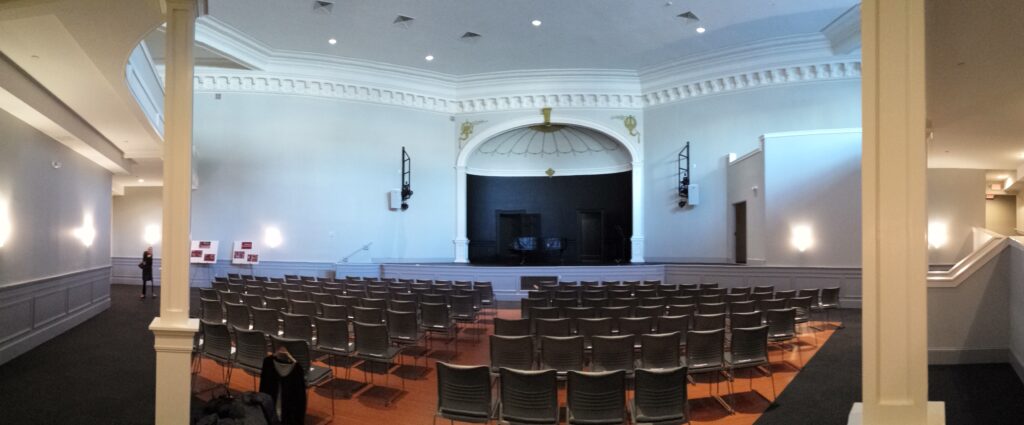Ames Hall – Salem YMCA
Winter Street Architects has a long-standing relationship with the YMCA North Shore Network, having provided renovation and planning services to the organization for many years. In support of the organization’s mission to provide, Winter Street is providing conceptual design and planning services in support of fundraising for the restoration of Ames Hall Theatre and its original, exceptional Lobby of the Salem YMCA. Consisting of 5000sf, the Ames Hall Lobby consists of two worn marble staircases and beautiful stained-glass windows that were covered when previous renovations occurred in the late 1980s. In addition, the original 5000sf Ames Hall Theatre was converted into a basketball court and now is being restored back to its primary purpose as a community theatre. Corresponding with this renovation will be the relocation and design of the Stephen Zisson Senior Housing Community, which currently utilizes a portion of the original Ames Hall entrance. In addition to restoration, the renovation will also include aggressive HVAC, and energy efficiency upgrades to the outdated systems. Detailed design and construction planning will begin once the proper funding is in place.




