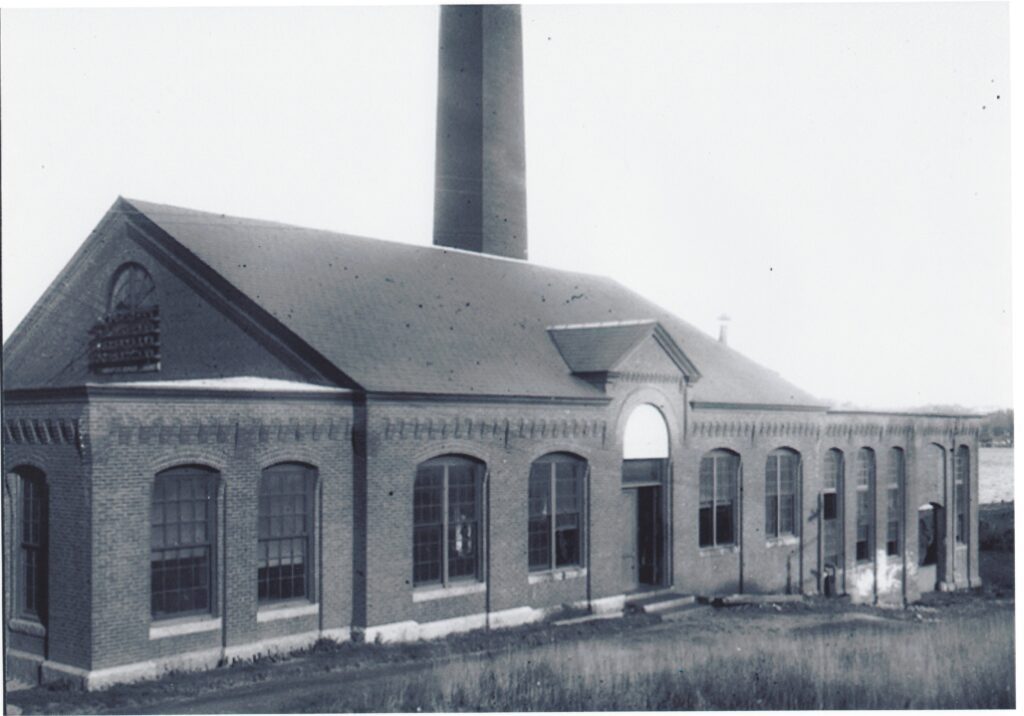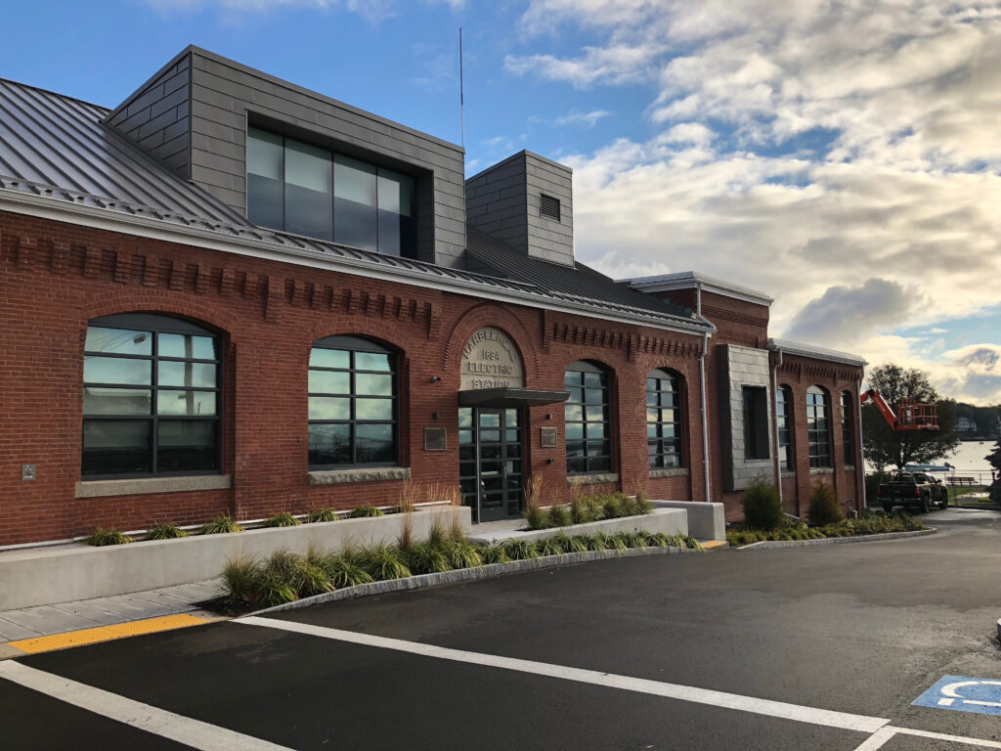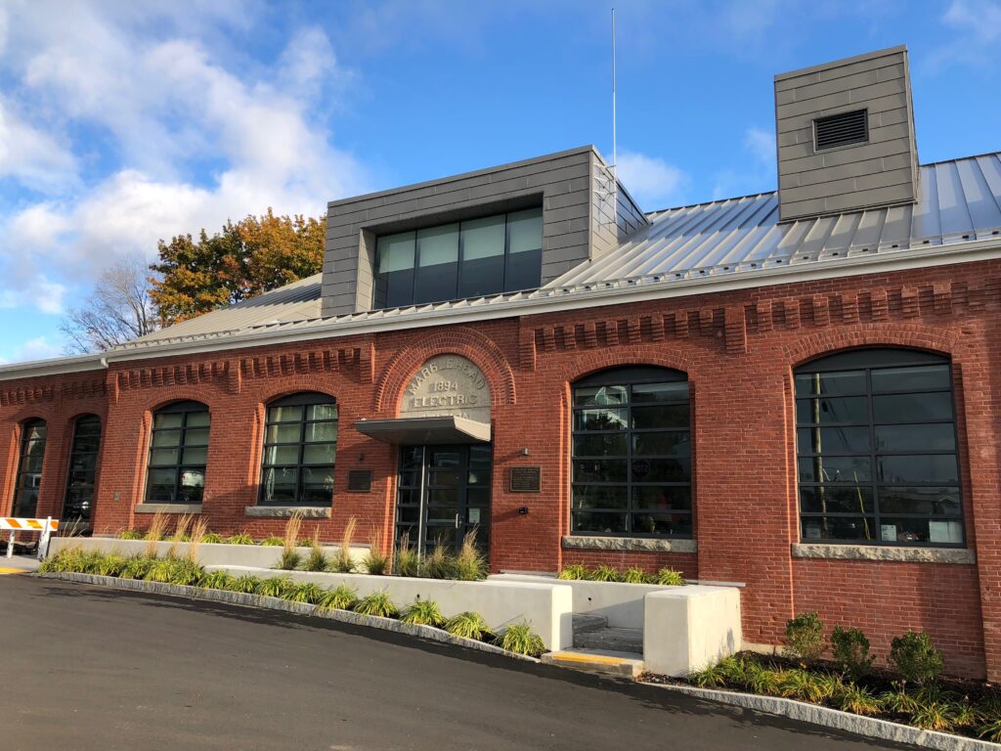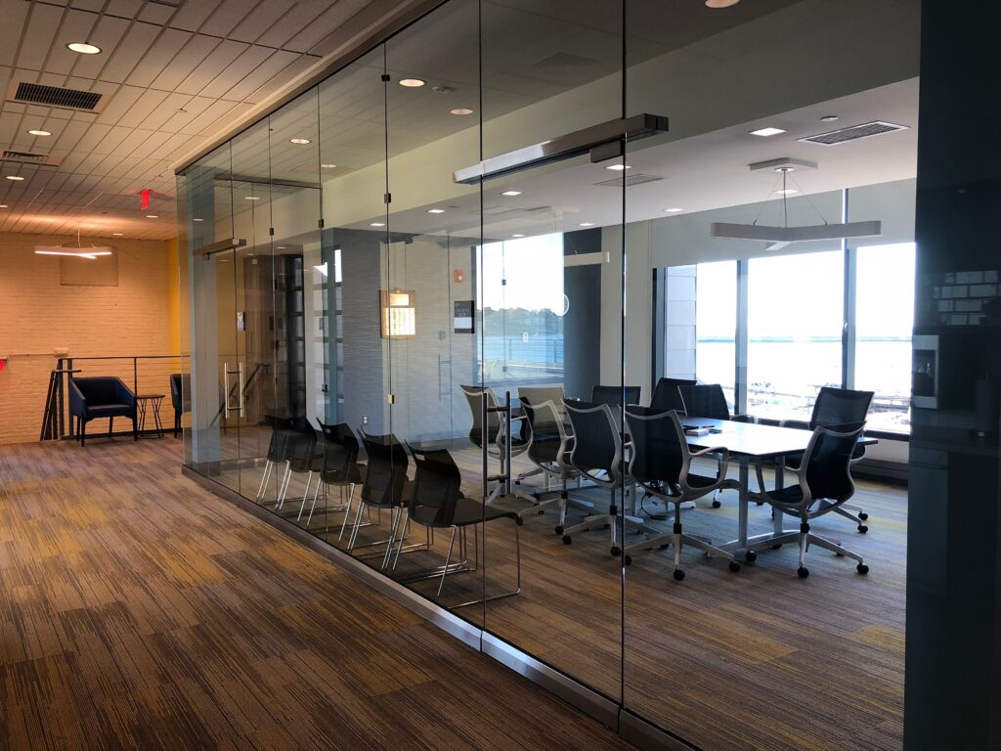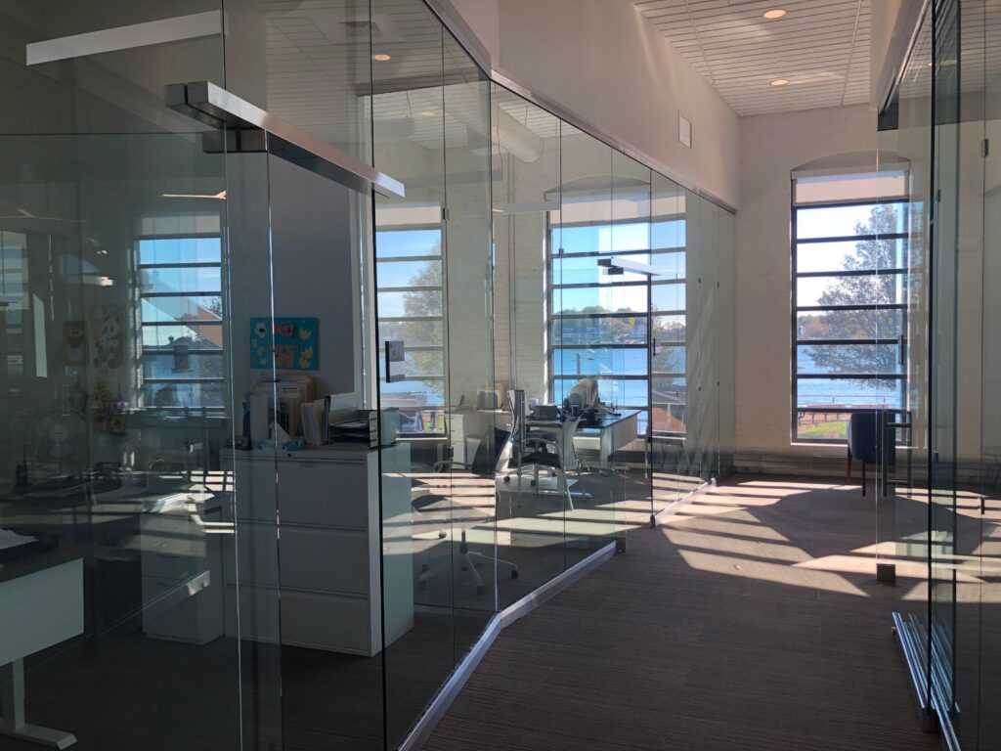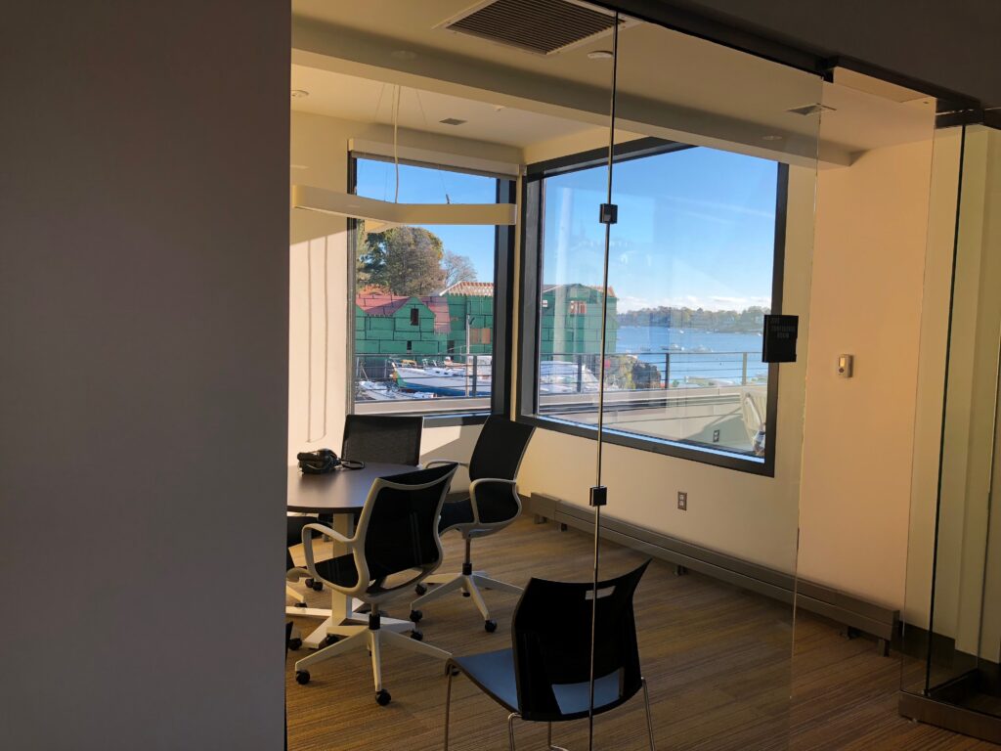Marblehead Municipal Light Department
Winter Street Architectsis worked with the Marblehead Municipal Light Department on a study to completely renovate their existing, late 1800’s masonry building to better accommodate their staff and support the services they provide. The project began with a survey of the existing building, which has been added to over its 100+ history with multiple additions. Very little information exists on the building, so Winter Street documented the existing conditions and created a 3D model in Revit that represents the complex building’s multiple levels and various disjointed spaces.
We then embarked on an intensive exercise to program and space plan the building to house the office staff, engineers, and linemen in what will likely be a full gut renovation. The requirements of each department were carefully considered to enhance the functionality of the building. A goal of the project is to enhance interaction between departments and increase collaboration between the staff. The existing double height engine room is envisioned as newly-created mezzanine space with an industrial aesthetic to house the office staff and engineers. The linemen’s functions will be located in the balance of the building, along with a new 3-bay garage. A new public meeting room is located on the second floor, accessed via a new monumental stair case, and features panoramic views of the Marblehead harbor.
Throughout the project, opportunities are sought to take advantage of the building’s spectacular waterfront setting, as well as to highlight the rich historical materials and details of the existing building, by juxtaposing these materials with new modern interventions within the structure. The goal is to restore the historic value of the building and enhance its value to the Town, while conceiving of a renovation plan that will allow the building to last another hundred years.


