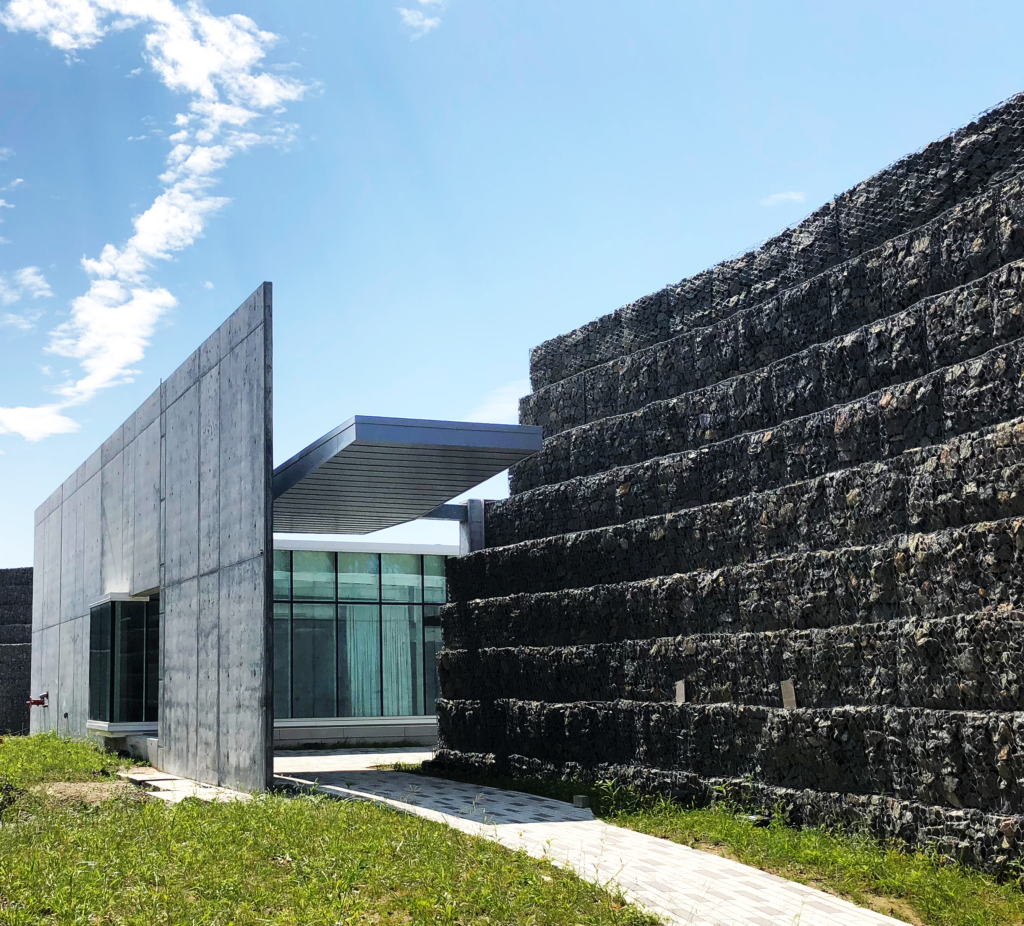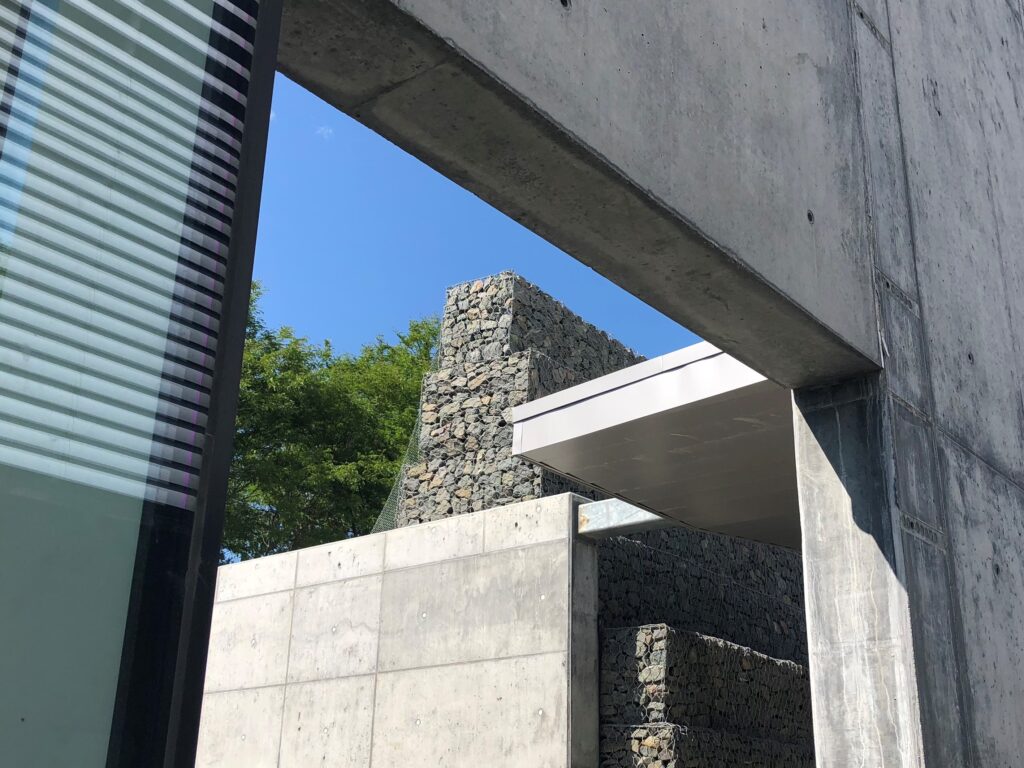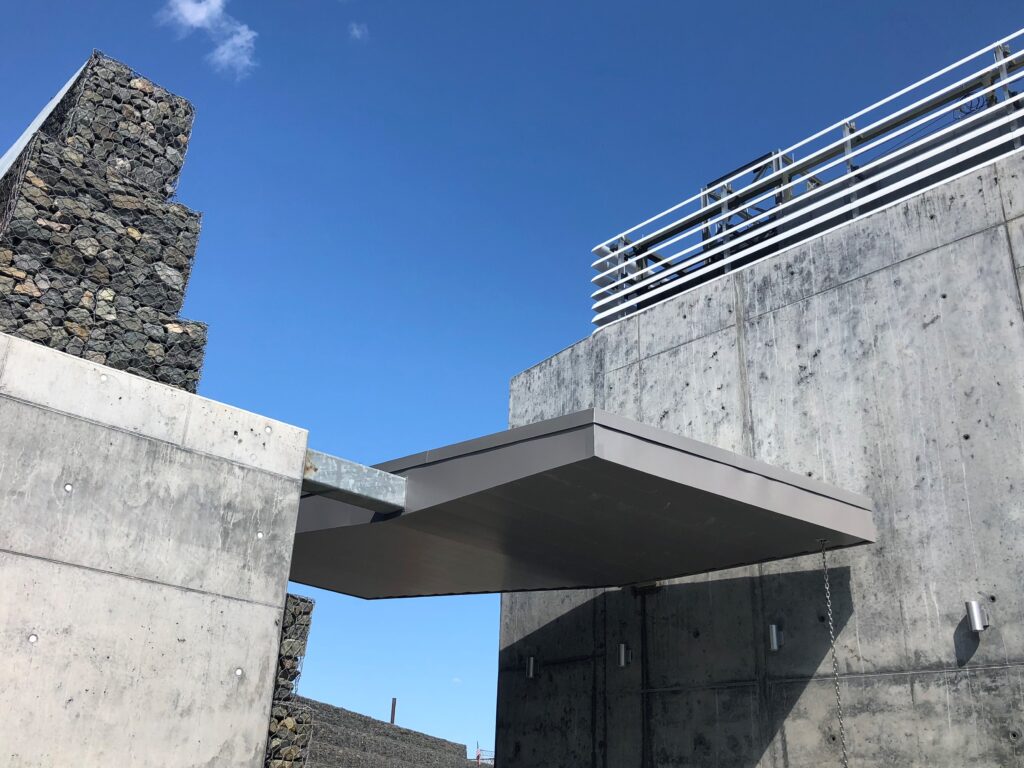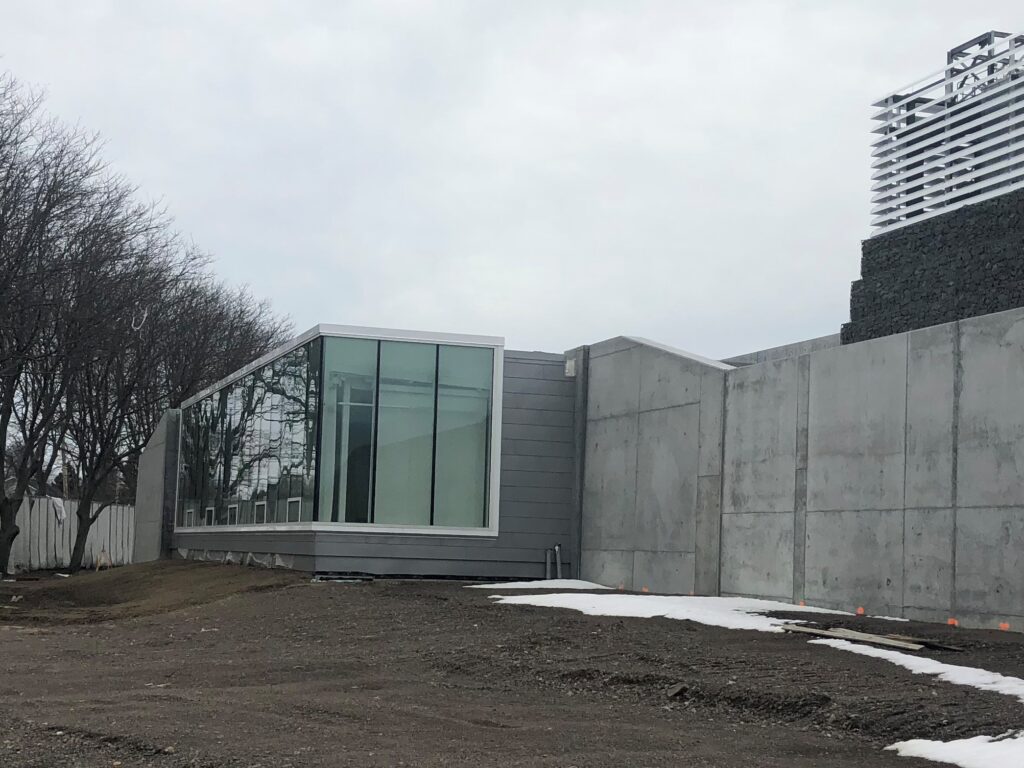Footprint Power
Winter Street Architects provided design services for the construction of a new administration building for the Footprint Power Salem Harbor Station in Salem. The concrete/glass/steel structure is 8,200 sf and set between 25’ gabion security/blast walls that surrounds the entire power station site. The main entrance is through a private courtyard within the site while the offices interrupt the gabion wall and face the public. The building received LEED Platinum Certification and was designed to produce more power than it requires though its solar array. 100% heating/cooling is provided via a closed-loop geothermal system.





