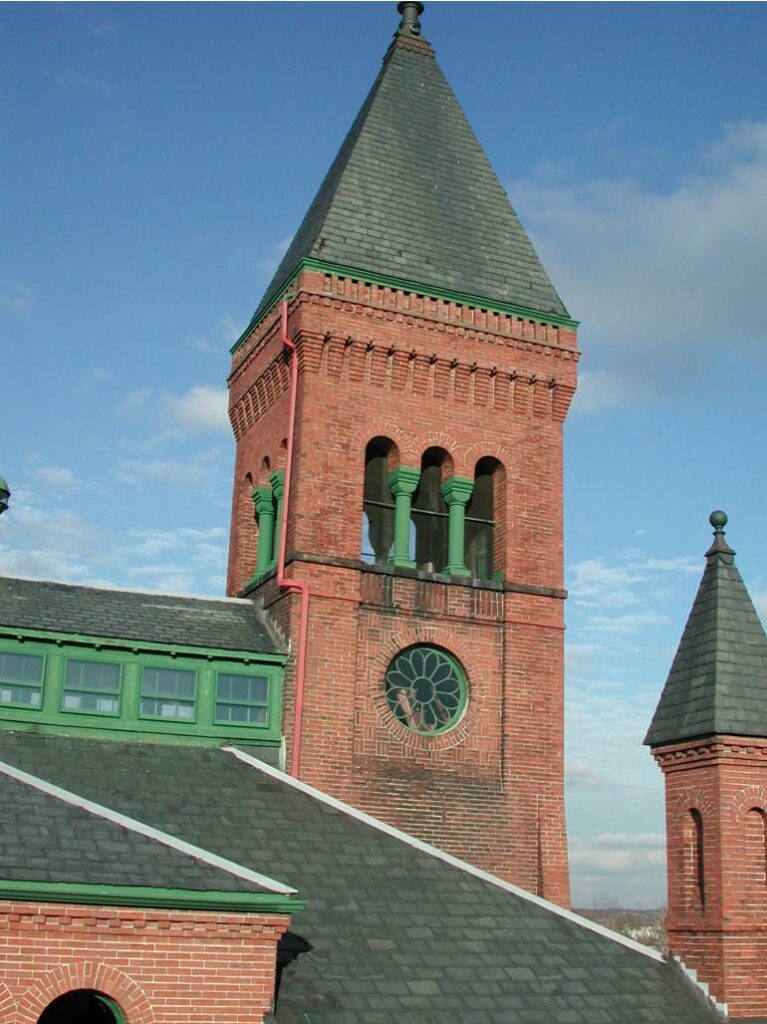Waltham Watch Factory
The adaptive reuse of 400,000 square foot mill building space started with a comprehensive dimensional, structural, envelope, and systems survey of the former Waltham Watch Factory.
The design team was also asked to develop master plan schemes for hotel and office space within the building. The main entries to the office spaces and common areas were completely reorganized with new restroom and elevator cores and new entry vestibules.
The design team coordinated a complete phased systems replacement of the entire facility in addition to the comprehensive repair of the envelope, which included window replacement, roof replacement, and masonry restoration.
In order to qualify for state and national tax credits, the team worked with a Historic Consultant to ensure adherence to the Secretary of Interior’s Standards for the Treatment of Historic Properties. Additional design concepts included schemes devoted specifically to parking solutions for both the office and hotel. Numerous solutions using structured and on-site parking were explored.


