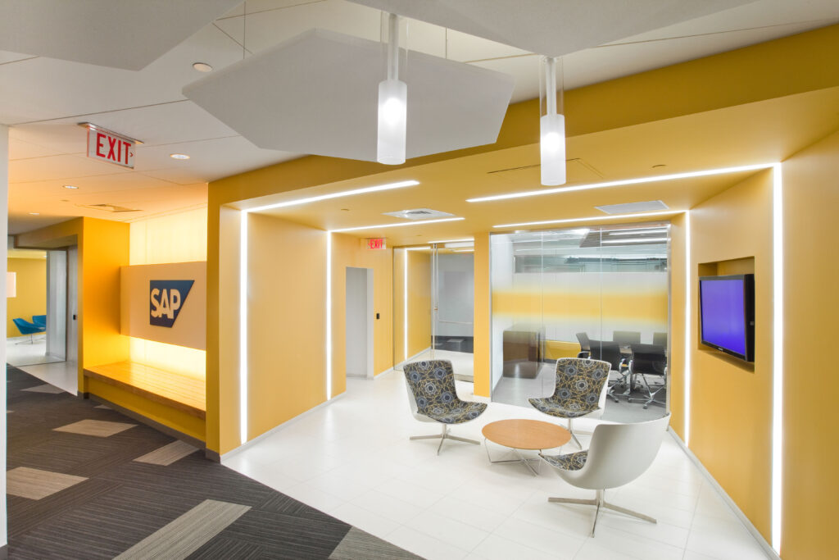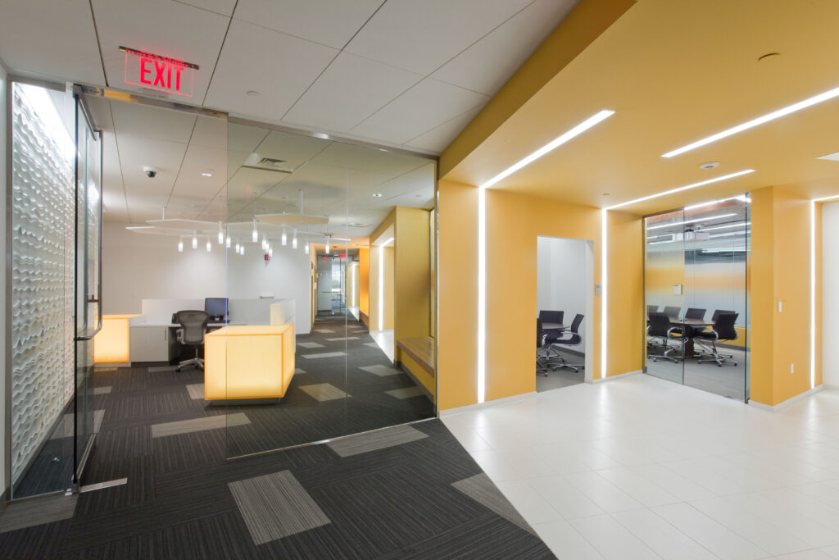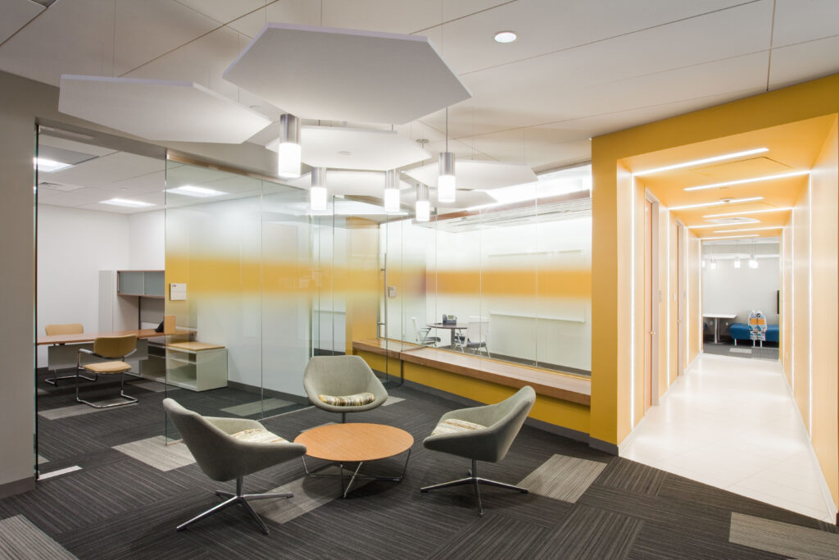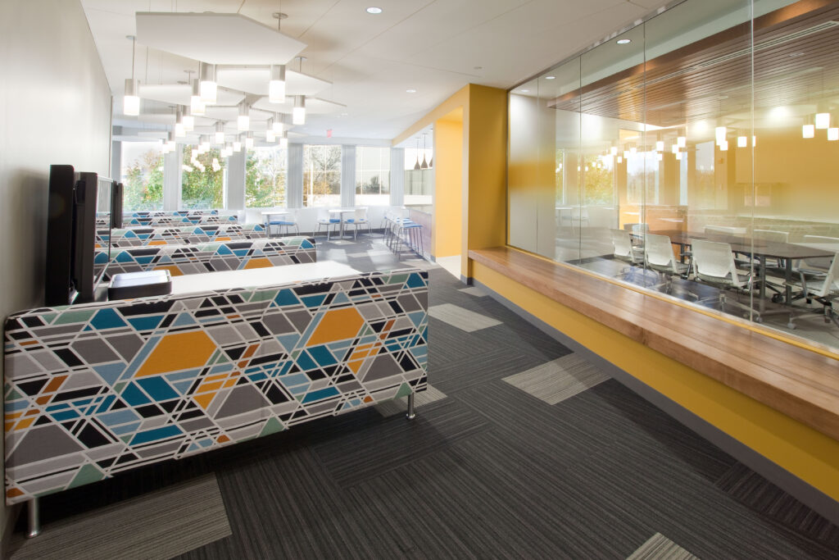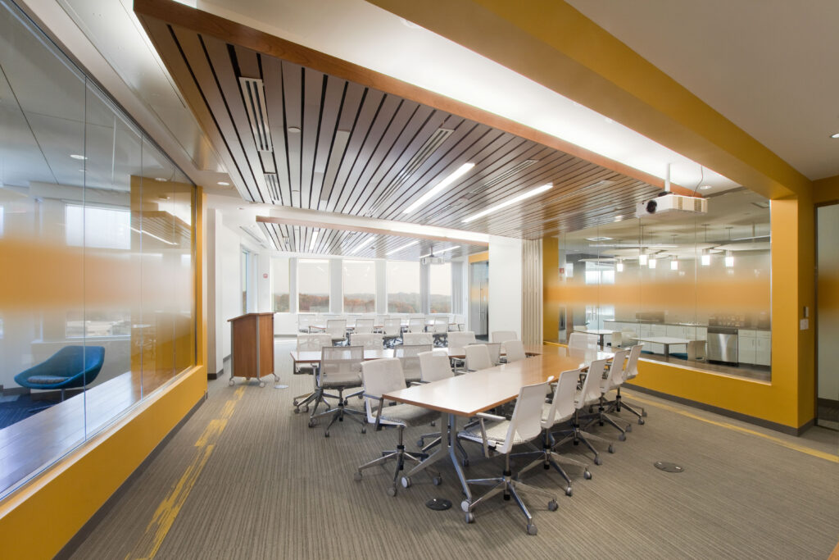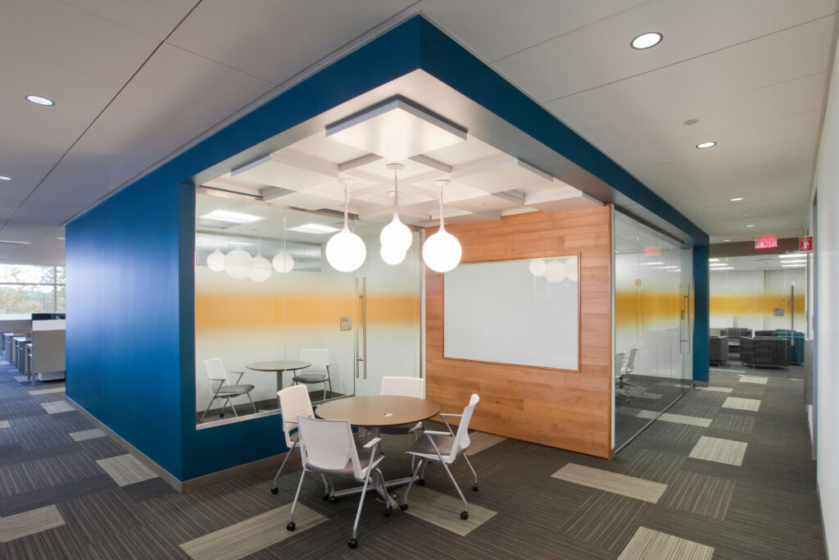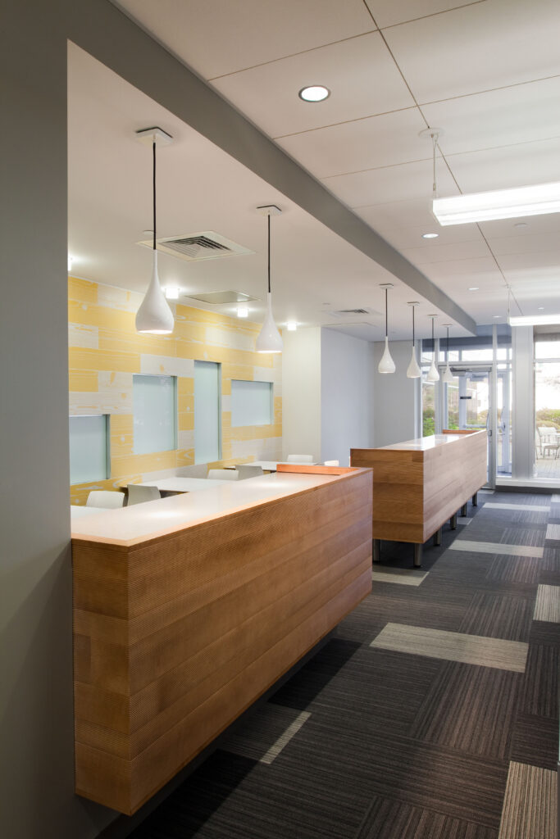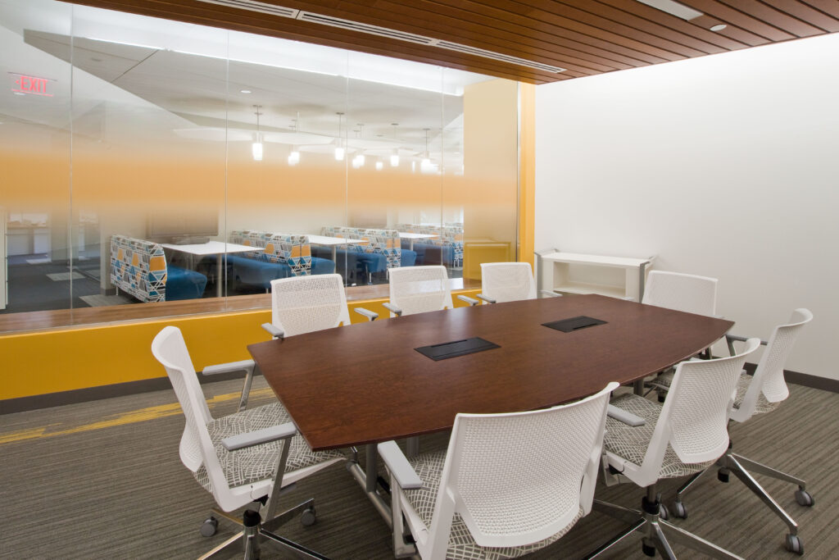Sybase
This 60,000 square foot tenant fit-out began with an in depth programming exercise with Sybase’s 250 employees across 38 departments, and a series of test-fit plans to explore various potential relocation sites. Once the final site was determined, Winter Street embarked on an aggressive schedule to complete the project, from design to occupancy, within 7 months.
The project occupies two levels, at 30,000 square feet per floor. The new space is entered on the upper floor, where a central organizing element, the “ribbon” bisects the space. The ribbon is an architectural feature that creates space to gather in, both formally and informally, and circulate through. The ribbon’s geometry is emphasized through the thickening of the walls and ceiling soffits to create the appearance of gateways and archways throughout the space, which were painted bold colors drawing from the SAP branding palette.
The approach to the open office area was clear from the start. In accordance with LEED principals, closed offices and meeting rooms were to be located on the interior of the floor plate, thus maximizing daylight and access to views for all. In order to meet the programmatic requirements, “pods” were created throughout the space. The pods float among a landscape of open work stations and house a variety of functions from touchdown areas to private offices. The vocabulary of the pods is an adaptation and extension of the concepts established in the ribbon.



