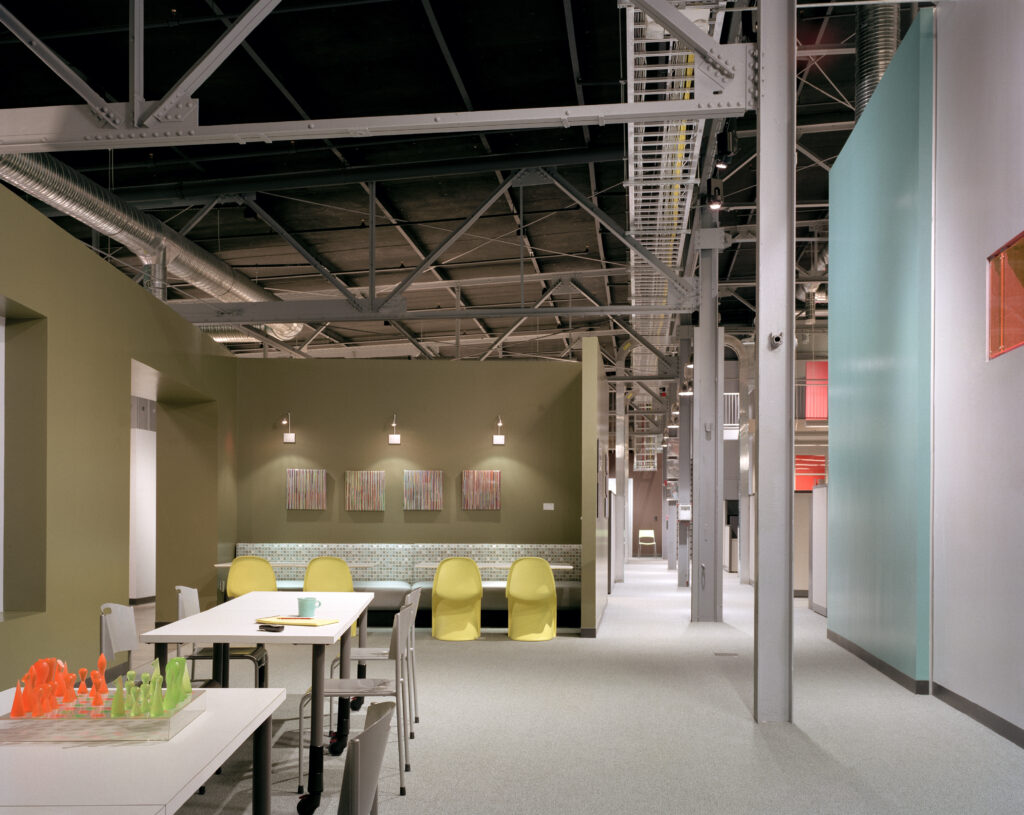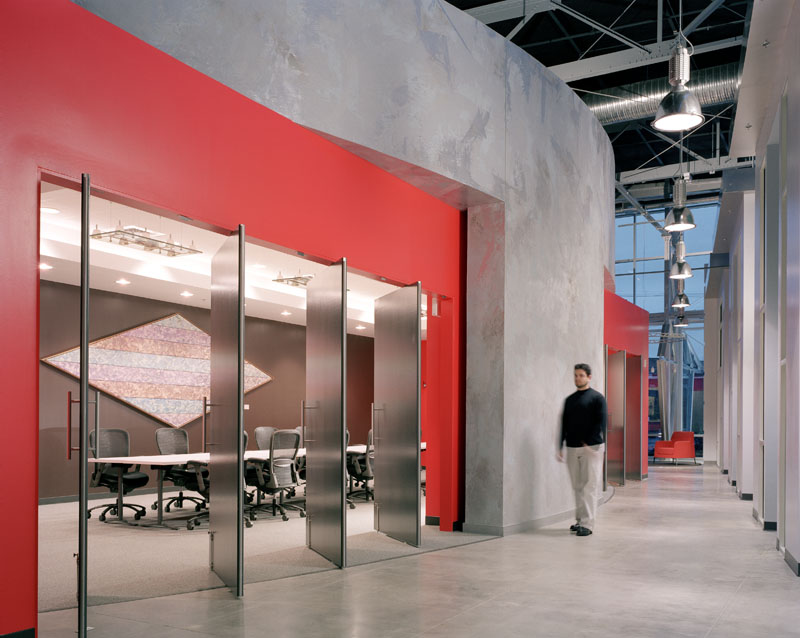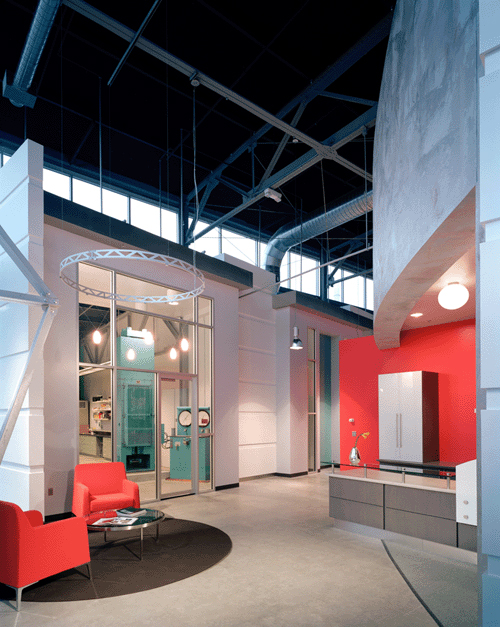Simpson, Gumpertz & Heger
Simpson Gumpertz and Heger Inc. (SGH) is an internationally renowned structural engineering firm specializing in structural design, forensic analysis of structures, and development of building technologies. After 20 years in a typical office environment they decided to move their headquarters to a reclaimed industrial building – a space where they could develop the idiosyncrasies of their corporate identity. The space, typical of many industrial buildings, was three bays wide with the central bay having a higher (30’) roof to allow for clerestory lighting.
The tenant improvements called for 53,000 square feet of space with a combination of closed and open corporate offices, laboratories for destructive testing, a large resource library, a training room, as well as various support spaces, including furniture services for all of the spaces. The client’s primary design goals were to enhance and support their corporate culture of life-long learning and to help them to tell their story through built space. The overall design strategy involved locating the primary shared functions, structure a promenade through the space, reflecting light into the lower side bays and activating the fields of departmental office neighborhoods around the shared core
2004 BSA Architectural / Interior Design Award Winner



