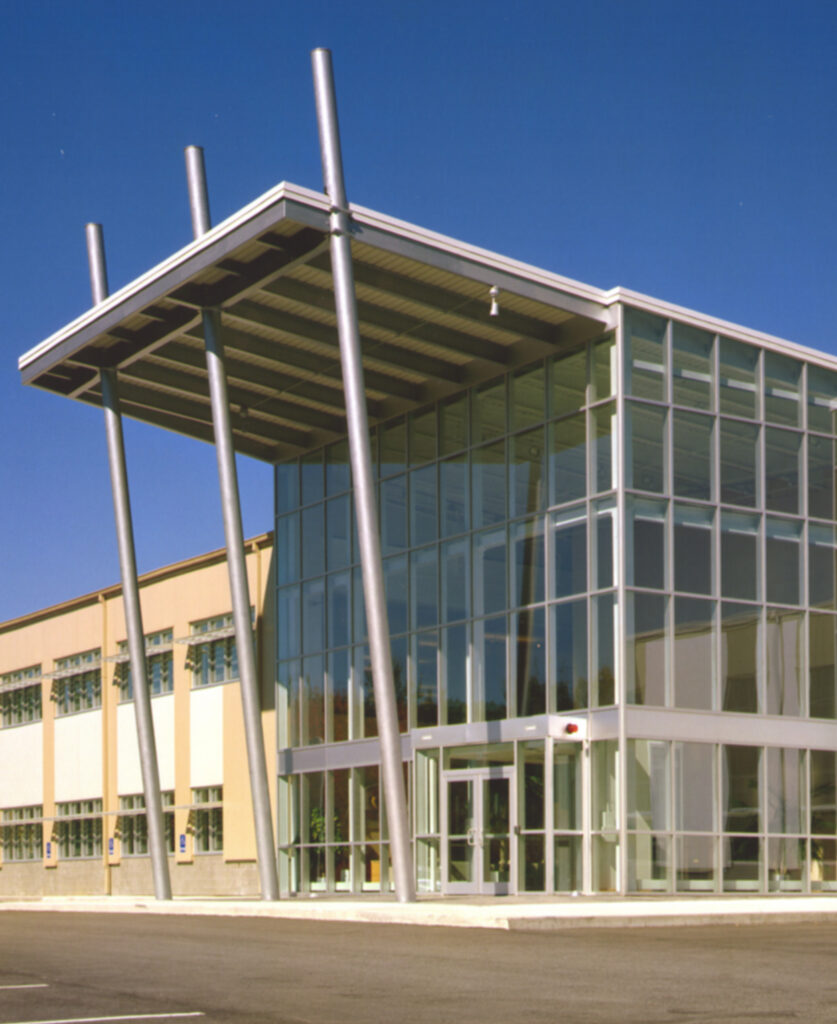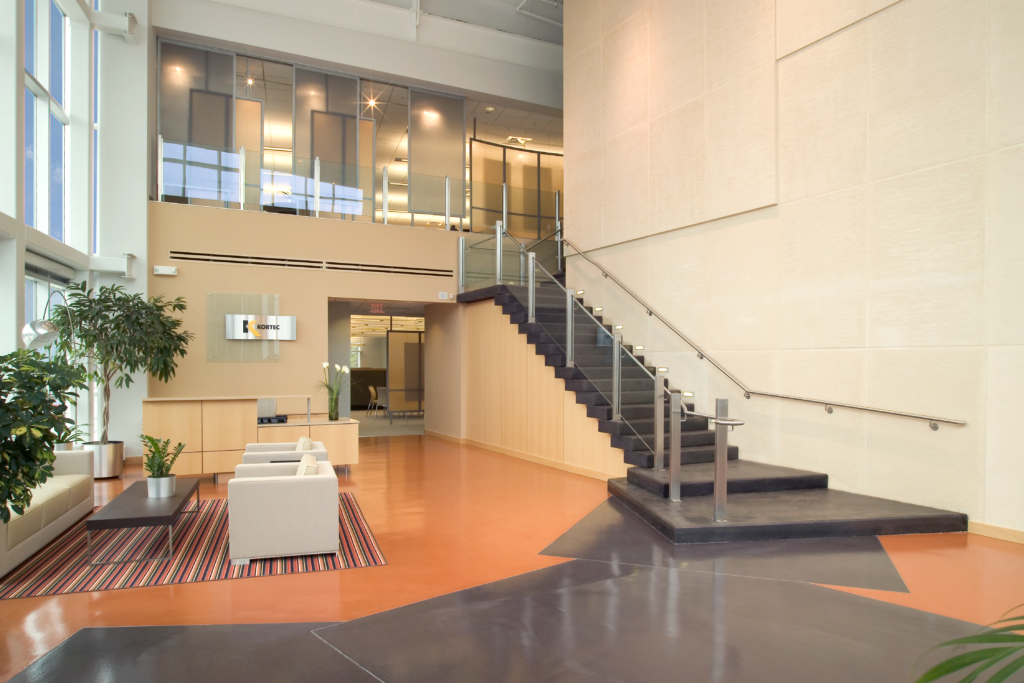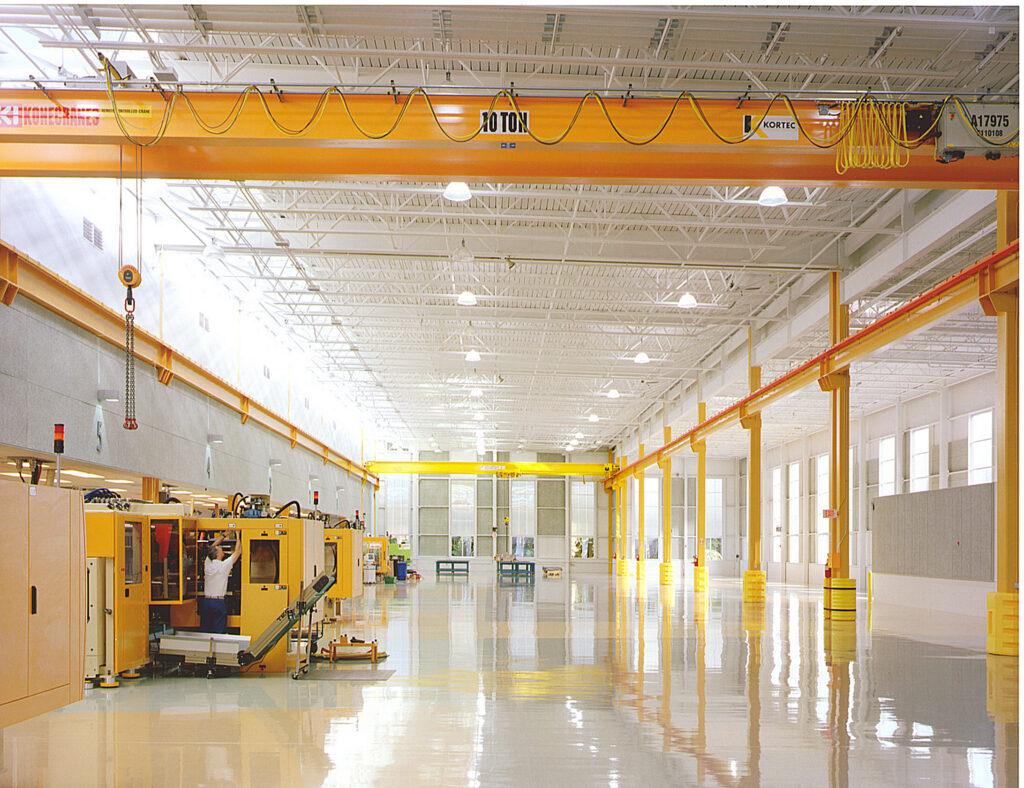Kortec
Winter Street Architects was charged with the task of programming and designing an industrial facility and corporate office space for this technology leader in the plastics injection-molding field. This 94,000 square foot new construction industrial facility houses their factory showroom with 10 bays of machinery, plus warehouse space with shipping and loading functions as well as a two-story office portion for their growing staff of engineers. Daylighting strategies were key in the design of this high-caliber company. Winter Street Architects responded to client needs by implementing a building that retained sustainable building practices, which supported energy efficiency with a high level of design.




